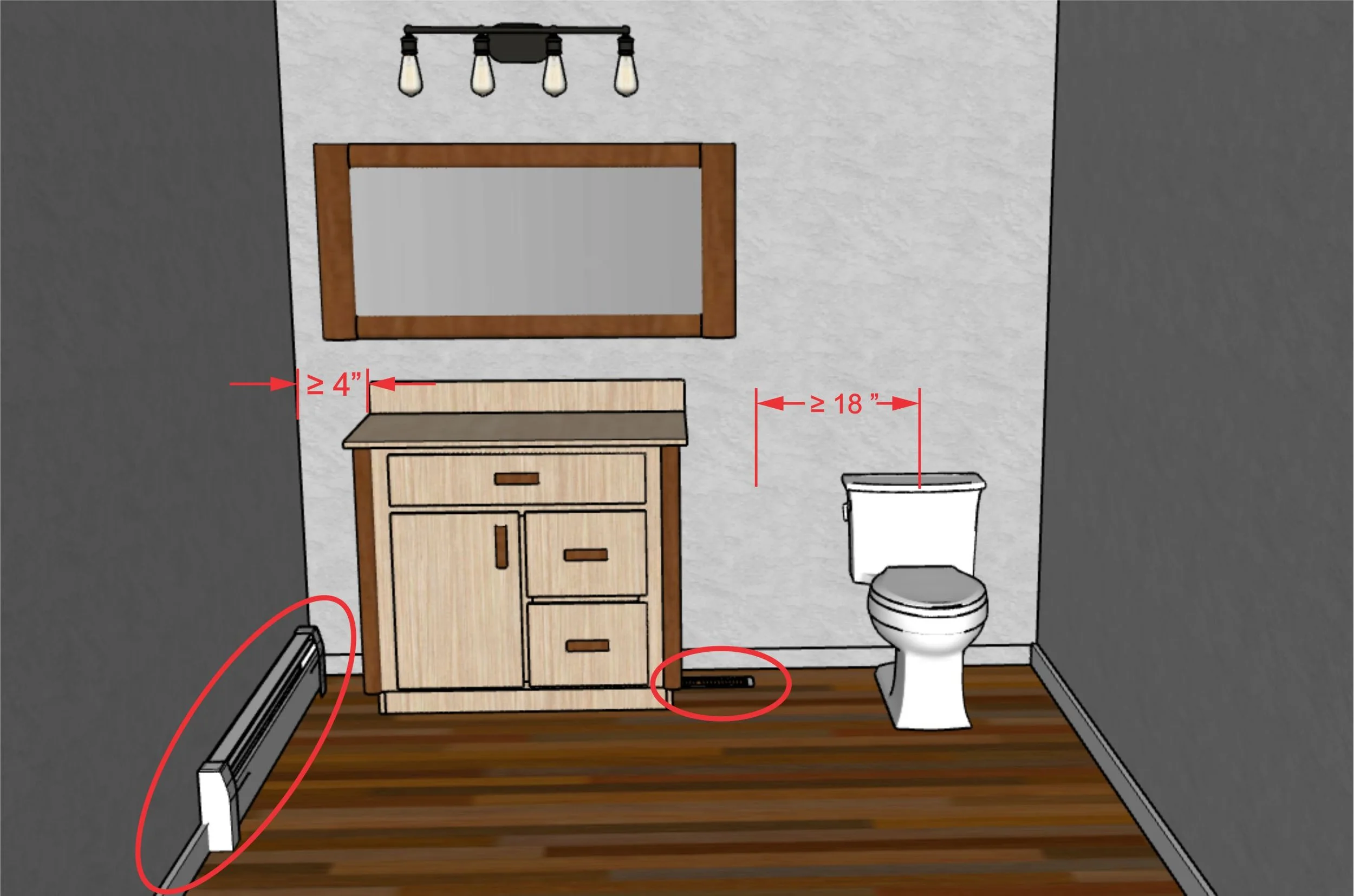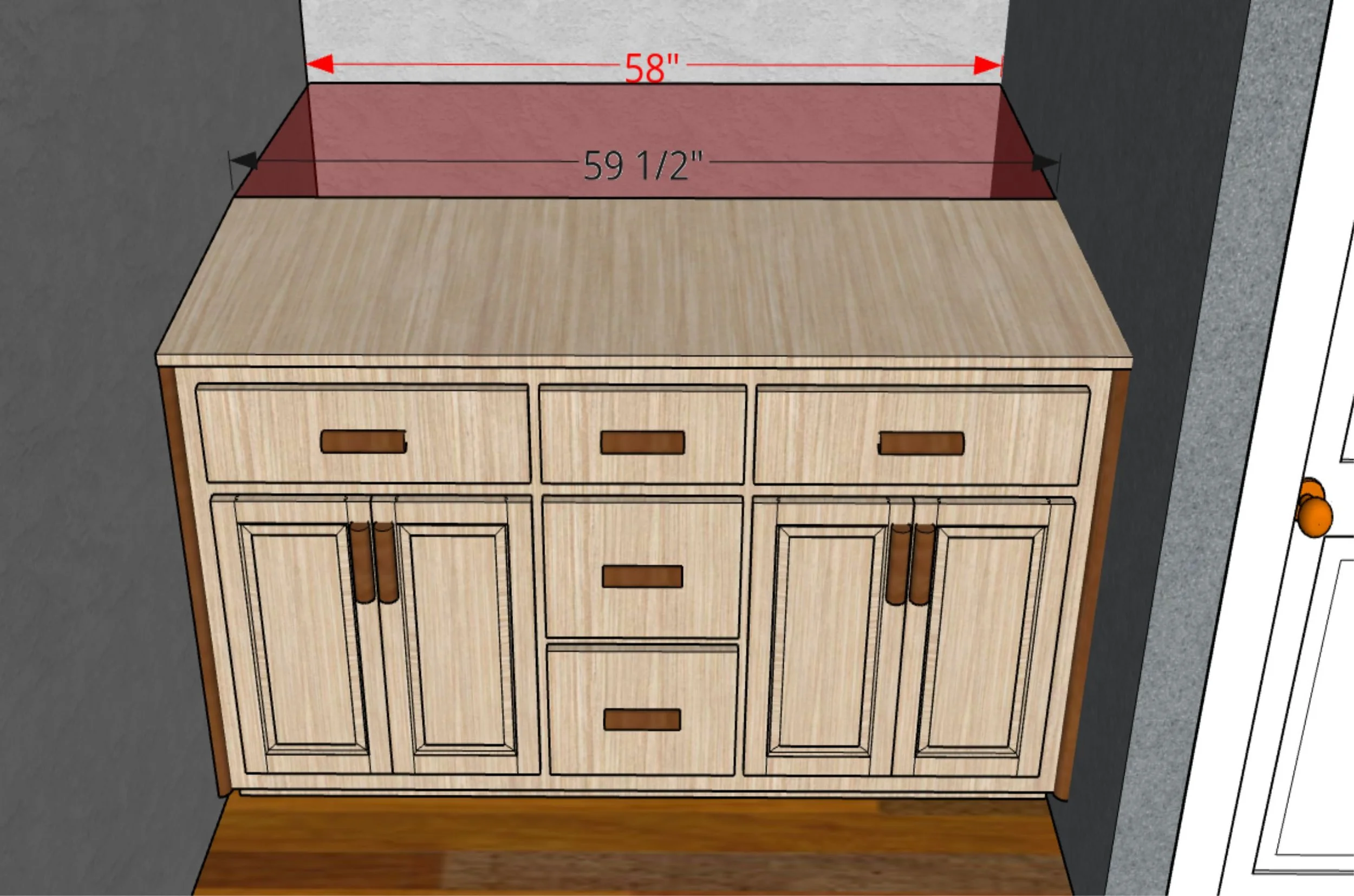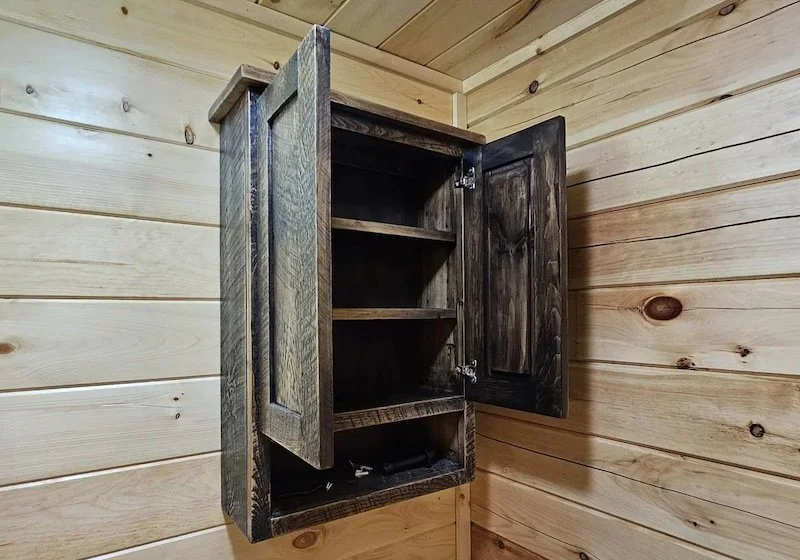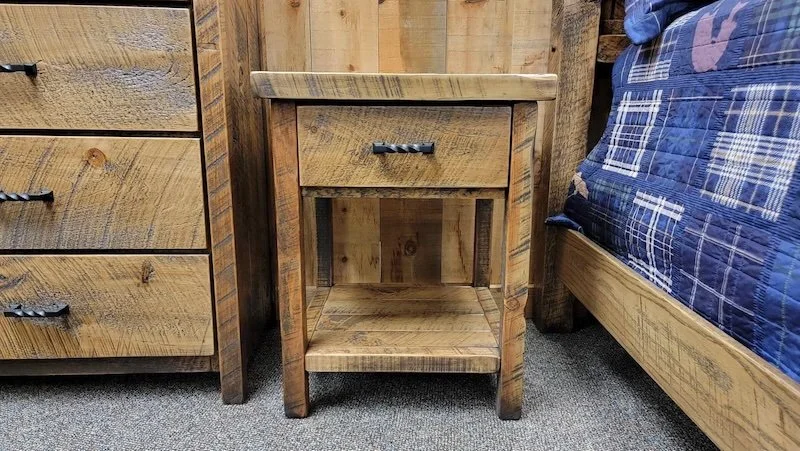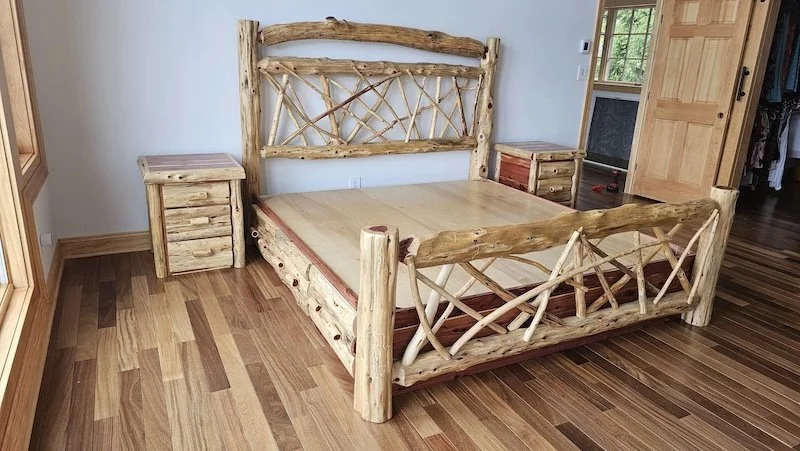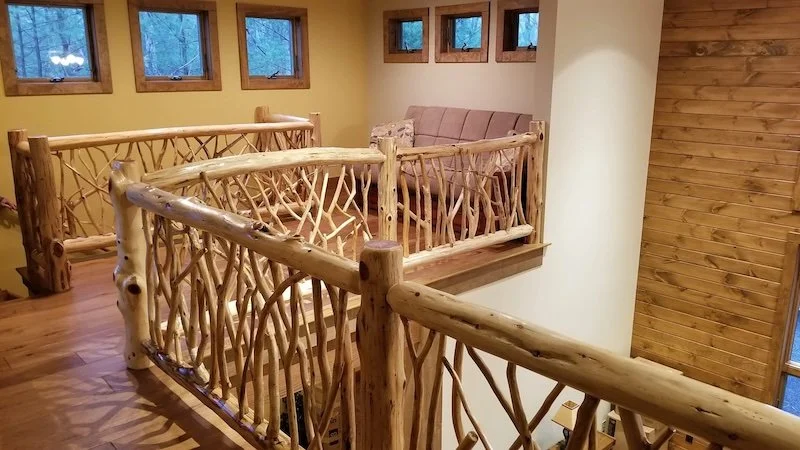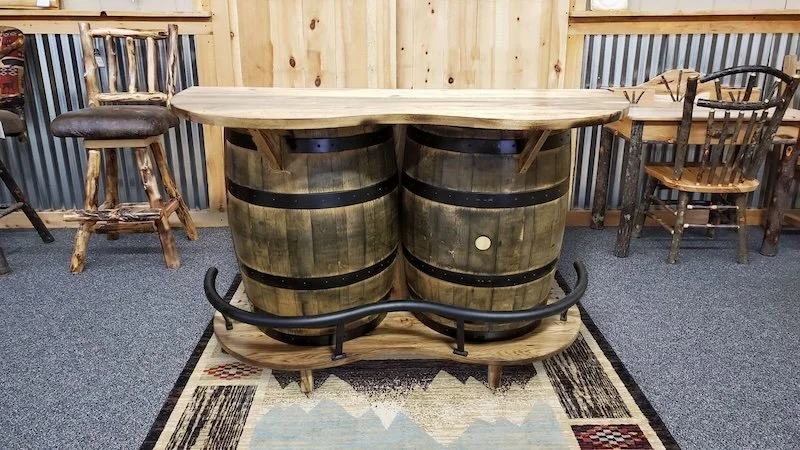Vanity Guide
Replacing a vanity is a quick way to bring a new life into your bathroom. We sell a variety of styles and wood species for you to choose from to make your bathroom stand out whether you prefer a rustic log cabin look, or a modern rustic farmhouse style. You can view many of our styles here.
What Vanity Style Fits Your Bathroom?
Vanities come in two standard styles, freestanding and built-to-fit.
Freestanding vanities stand in the middle of the room and don’t touch a wall on either the right or the left. These vanities are fully finished on all sides except the back.
Built-to-fit vanities come either wall-to-wall or with a single side touching the wall. When a vanity touches a wall, the side that touches the wall is left unfinished and is often made from high-grade plywood to save on cost.
No matter the style we don’t stock “standard” vanity sizes because there are no standard bathrooms. This means that you can order a vanity that works for the layout of your bathroom.
How To Measure For A Vanity
If you have an existing vanity measure the height, width, and depth.
If you are starting from scratch or want to change the size of the vanity consider the following:
Determine what style of vanity you prefer (freestanding; against a wall; etc.)
Freestanding vanities should have a minimum distance of 4” between the edge of the vanity and a wall.
Built-to-fit vanities are measured from the wall to the widest point of the vanity.
Wall-to-wall vanities are the most complicated and require precise measurements. We recommend hiring a contractor to measure for wall-to-wall vanities.
Examine the area to ensure there isn’t anything that will interfere with the cabinet.
Check for baseboard heaters and floor vents, as well as existing plumbing. If you have a baseboard heater or a floor vent you’ll need to order a freestanding vanity that stands away from the wall on either side or a floating vanity that hangs on the wall. If your wall is clear of obstructions you can butt the vanity directly against the wall and optimize the space to fit a larger vanity.
Leave adequate space between a toilet and a vanity. We recommend a minimum of 18” from the center of a toilet to the edge of a vanity.
Tape off a section of the floor for visual help when determining the width and depth.
Decide on features such as doors, drawers, and tilt trays.
Small vanities, under 36”, are generally better suited for a single sink, tilt tray or false drawer, and either single or double doors.
Mid-sized vanities, 36” - 48”, can utilize both doors and drawers and typically have a single sink.
Large vanites, 60” and up, are the most flexible and are able to house double sinks as well as a variety of configurations of doors, drawers, and tilt trays.
Custom vanities give your bathroom a more luxurious feel by fitting the space you have available, rather than choosing a pre-built box store vanity. If you need help at any point in the process give us a call (570-355-5550), send us an email (sales@ezmountain.com), or shoot us a text (844-719-1533). We’d be glad to walk you through the process of ordering a vanity that fits with both the style you desire, and the available space.





